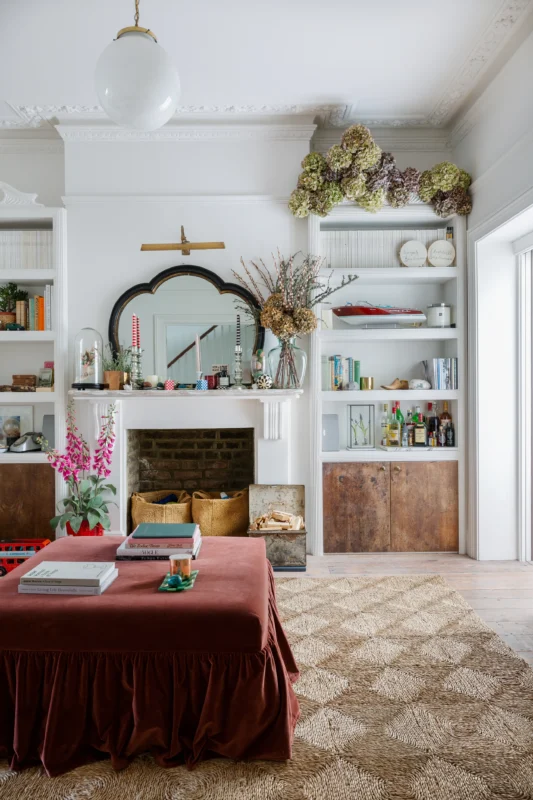Lining many of our city streets here in Britain, Victorian terraced houses encapsulate an era of architectural evolution and craftsmanship. Their elegant façade and period features provide all the ingredients for inviting and character filled family homes. However, their compact design can pose design challenges when it comes to maximising space and creating a modern, functional layout. In this blog post, we will explore six strategies to help you do just that, ensuring it becomes a space that seamlessly blends modern functionality with timeless charm.
1. Work with the Original Structure
Preserving original charm while maximising layout is a delicate balancing act. Embrace architectural features such as cornices, picture rails, ceiling roses and fireplaces. These elements can be focal points that add character and warmth to your interiors.
Optimise space by using custom-built furniture that compliments the room's dimensions. Built-in bookshelves, window seats, and storage nooks can be seamlessly incorporated into the original structure, providing both functionality and visual appeal.
2. Reimagine the Use of Rooms
So often the kitchen is at the back of the house and the sitting room at the front. Why not consider switching this around? The bay window at the front is ideal for banquette seating around a dining table and the fireplace just right to house a range style cooker. Make the most of the quieter space at the back for a calm, relaxing sitting room which opens out onto the garden.

Matilda Goad's bay window dining area
3. Create Multi-Functional Spaces
Make the most of your layout by designing multi-functional spaces that serve multiple purposes. For example, the unloved and often vacant ground floor middle reception room makes for the perfect playroom come snug come study. Think about incorporating a desk within built in joinery to store toys, or a storage ottoman with loose covers that you can change depending on the mood and setting you want to create

Making the most of the middle reception room - a thoughtfully designed playroom / snug by Buchanan Studio
4. Enhance Natural Light
Though every room may not be light filled, Victorian homes often come with high ceilings and large windows, making them ideal for maximising natural light. Instead of plantation shutters, consider sheer curtains or blinds to allow ample sunlight to filter through. I also find the softness and subtlety of such window treatments better suited to the fine detail and elegance of Victorian sash windows. Strategically place mirrors to reflect light and create an illusion of depth. In rooms lacking in natural light, create cosy and cocooning spaces with bold colour and plenty of layered, ambient lighting.
5. Transform Under-Stair Space
Often overlooked, the space beneath the stairs can be converted into a functional area that also adds value. It makes the perfect spot for bespoke joinery to house shoes and coats, or why not also consider creating a small office, reading nook or even a compact home bar.

A bar under the stairs by @hmlydecor
6. Opt for Multi-Functional Furniture
Invest in furniture that serves multiple purposes, such as sofa beds, storage ottomans, and foldable dining tables. These pieces allow you to maximise space while ensuring versatility and flexibility. When not in use, these items can be neatly stowed away, creating a more open and spacious feel.

